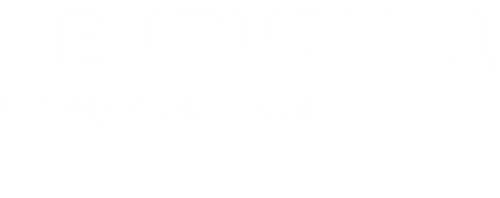


Listing Courtesy of: RMLS ALLIANCE / Century 21 Broughton Team / Cathy Anderson
4328 Harrington Drive Quincy, IL 62305
Active (16 Days)
$540,000
MLS #:
CA1036156
CA1036156
Taxes
$9,334(2023)
$9,334(2023)
Lot Size
0.69 acres
0.69 acres
Type
Single-Family Home
Single-Family Home
Year Built
2019
2019
Style
Ranch
Ranch
County
Adams County
Adams County
Listed By
Cathy Anderson, Century 21 Broughton Team
Source
RMLS ALLIANCE
Last checked May 18 2025 at 11:50 PM GMT+0000
RMLS ALLIANCE
Last checked May 18 2025 at 11:50 PM GMT+0000
Bathroom Details
- Full Bathrooms: 3
Interior Features
- Vaulted Ceiling(s)
- Solid Surface Counter
- Ceiling Fan(s)
- Radon Mitigation System
- High Speed Internet
Subdivision
- Willow Creek
Lot Information
- Level
- Sloped
Property Features
- Fireplace: Gas Log
Heating and Cooling
- Heat Pump
- Electric Water Heater
- Central Air
Basement Information
- Full
- Partially Finished
- Walk-Out Access
Exterior Features
- Roof: Shingle
Utility Information
- Fuel: Electric
School Information
- Elementary School: Denman
- High School: Quincy School District #172
Parking
- Attached
Stories
- 1
Living Area
- 3,336 sqft
Location
Estimated Monthly Mortgage Payment
*Based on Fixed Interest Rate withe a 30 year term, principal and interest only
Listing price
Down payment
%
Interest rate
%Mortgage calculator estimates are provided by C21 Broughton Team and are intended for information use only. Your payments may be higher or lower and all loans are subject to credit approval.
Disclaimer: Copyright 2025 RMLS Alliance. All rights reserved. This information is deemed reliable, but not guaranteed. The information being provided is for consumers’ personal, non-commercial use and may not be used for any purpose other than to identify prospective properties consumers may be interested in purchasing. Data last updated 5/18/25 16:50





Description