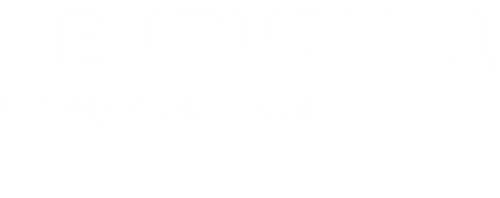


Listing Courtesy of: RMLS ALLIANCE / Century 21 Broughton Team / Barbara Broughton - Contact: Pref: 573-248-6346
19024 Old Highway 57 Hull, IL 62343
Contingent (295 Days)
$385,000
MLS #:
CA1023708
CA1023708
Taxes
$4,831(2022)
$4,831(2022)
Lot Size
2 acres
2 acres
Type
Single-Family Home
Single-Family Home
Year Built
1997
1997
Style
Two Story
Two Story
County
Pike County
Pike County
Listed By
Barbara Broughton, Century 21 Broughton Team, Contact: Pref: 573-248-6346
Source
RMLS ALLIANCE
Last checked May 19 2024 at 11:39 AM GMT+0000
RMLS ALLIANCE
Last checked May 19 2024 at 11:39 AM GMT+0000
Bathroom Details
- Full Bathrooms: 3
- Half Bathroom: 1
Interior Features
- Radon Mitigation System
- Garage Door Opener(s)
- Garden Tub
- Ceiling Fan(s)
- Foyer - 2 Story
Kitchen
- Eat-In Kitchen
Subdivision
- None
Lot Information
- Wooded
Property Features
- Fireplace: Family Room
- Fireplace: Great Room
- Fireplace: Gas Log
- Foundation: Poured Concrete
- Foundation: Concrete
Heating and Cooling
- Gas
- Forced Air
- Gas Water Heater
- Central Air
Basement Information
- Full
- Partially Finished
- Egress Window(s)
Exterior Features
- Patio
- Roof: Shingle
Utility Information
- Fuel: Gas
School Information
- High School: Western
Parking
- Attached
Stories
- 2
Living Area
- 4,414 sqft
Additional Listing Info
- Buyer Brokerage Commission: 3%
Location
Listing Price History
Date
Event
Price
% Change
$ (+/-)
Nov 22, 2023
Price Changed
$385,000
-4%
-14,000
Aug 18, 2023
Price Changed
$399,000
-6%
-26,000
Jul 25, 2023
Original Price
$425,000
-
-
Estimated Monthly Mortgage Payment
*Based on Fixed Interest Rate withe a 30 year term, principal and interest only
Listing price
Down payment
%
Interest rate
%Mortgage calculator estimates are provided by CENTURY 21 Real Estate LLC and are intended for information use only. Your payments may be higher or lower and all loans are subject to credit approval.
Disclaimer: Copyright 2024 RMLS Alliance. All rights reserved. This information is deemed reliable, but not guaranteed. The information being provided is for consumers’ personal, non-commercial use and may not be used for any purpose other than to identify prospective properties consumers may be interested in purchasing. Data last updated 5/19/24 04:39






Description