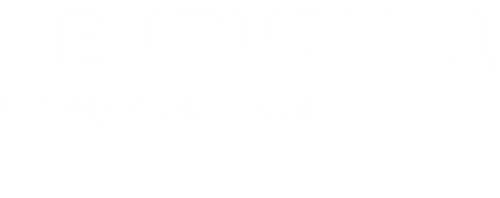
Listing Courtesy of: RMLS ALLIANCE / Century 21 Broughton Team / Barbara Broughton - Contact: Pref: 573-248-6346
130 W Susan Avenue Cortland, IL 60112
Sold (78 Days)
$299,999
MLS #:
CA1028697
CA1028697
Taxes
$9,075(2022)
$9,075(2022)
Lot Size
0.5 acres
0.5 acres
Type
Single-Family Home
Single-Family Home
Year Built
1987
1987
Style
Ranch
Ranch
County
DeKalb County
DeKalb County
Listed By
Barbara Broughton, Century 21 Broughton Team, Contact: Pref: 573-248-6346
Bought with
Non-Member Agent Rmlsa, Non-Mls
Non-Member Agent Rmlsa, Non-Mls
Source
RMLS ALLIANCE
Last checked May 19 2025 at 9:38 PM GMT+0000
RMLS ALLIANCE
Last checked May 19 2025 at 9:38 PM GMT+0000
Bathroom Details
- Full Bathrooms: 3
Interior Features
- Air Purifier
- Blinds
- Ceiling Fan(s)
- Window Treatments
Kitchen
- Eat-In Kitchen
Subdivision
- None
Lot Information
- Level
Property Features
- Fireplace: Wood Burning
- Foundation: Poured Concrete
Heating and Cooling
- Gas
- Central Air
Basement Information
- Partially Finished
Exterior Features
- Shed(s)
- Roof: Shingle
Utility Information
- Fuel: Gas
School Information
- High School: Other
Parking
- Attached
Stories
- 1
Living Area
- 2,305 sqft
Additional Information: Broughton Team | Pref: 573-248-6346
Disclaimer: Copyright 2025 RMLS Alliance. All rights reserved. This information is deemed reliable, but not guaranteed. The information being provided is for consumers’ personal, non-commercial use and may not be used for any purpose other than to identify prospective properties consumers may be interested in purchasing. Data last updated 5/19/25 14:38




